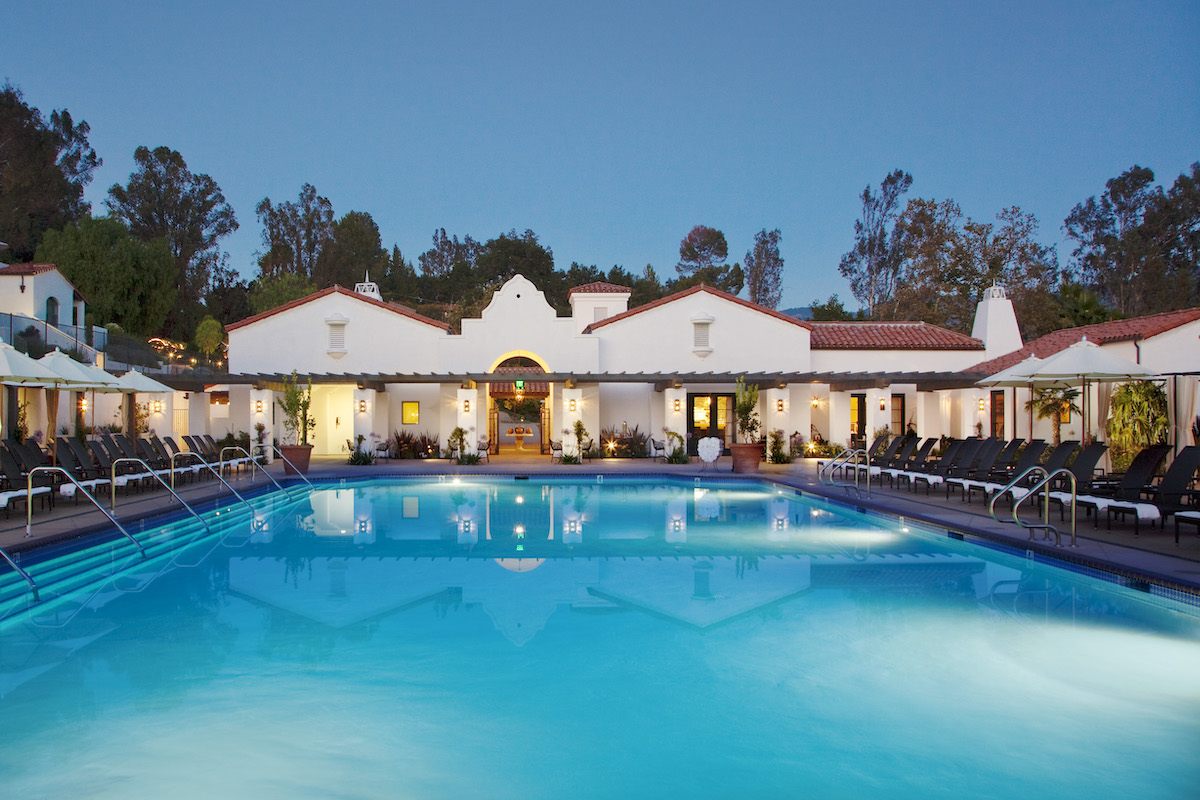Led by Giffin & Crane, this three-month project took place during winter of 2009, with strategic tenting to protect new excavations from winter storms and to keep the workflow moving. The scope included a new pool pavilion with hot tub, dressing rooms, outdoor showers, a dozen private cabanas, and a commercial kitchen and adjoining dining area, plus spa treatment rooms with fireplaces. Suite access was opened up with improved pathways, surrounded by five acres of newly installed specimen trees, decorative gardens, and an edible greens garden for the inn’s kitchens.
Opening as a country club in 1923, the 220-acre Ojai Valley Inn has been celebrating its 100-year anniversary with special guest chefs, pop-up dining, and wine tasting in addition to its signature culinary experiences and golf resort luxury. For more, check out ojaivalleyinn.com.




Giffin & Crane has been building custom homes in Santa Barbara since 1986.

 on Google
on Google 



You must be logged in to post a comment.